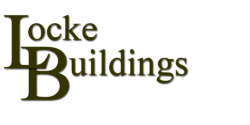✅ Customer To-Do’s
Before Hiring a Contractor:
- Decide the purpose of your building (shop, garage, barn, storage, business use).
- Confirm your property boundaries and size of buildable area.
- Check zoning requirements with the county or city planning department.
- Identify budget range (including extras like concrete floors, insulation, or utilities).
- Choose a preferred size, style, and roof pitch.
- Gather utility information (power, water, septic, sewer).
- Arrange financing if needed.
After Selecting a Contractor:
- Review and sign the proposal/contract.
- Pay initial deposit per contract terms.
- Provide access to the site (remove vehicles, equipment, fences if required).
- Choose final building options:
- Doors (sliding, overhead, walk-in)
- Windows
- Siding & roofing material & colors
- Insulation or finished interior
- Submit building permit application (structural, site plan, engineering).
Contractor To-Do’s
- Site evaluation (grade, soil conditions, access).
- Draft initial building design and engineered plans.
- Schedule building material delivery.
- Schedule excavation, concrete, framing, and finish crews.
- Provide a project timeline and keep you updated.
- Build pole building according to approved plans.
- Arrange inspections with the county/city.
- Deliver completed building and close out permits.
📅 Major Milestones Affecting Timeline
- Site & Zoning Check – Can take 1–3 weeks depending on the county.
- Permit Application & Approval – Typically 4–10 weeks in Oregon/Washington (longer if revisions needed).
- Material Lead Times – Metal siding, trusses, and doors can take (2–12 weeks depending on supply chain).
- Excavation & Site Prep – Weather dependent; delays common in rainy seasons.
- Concrete Work (if slab or footings) – Requires proper curing time before building internal walls, lofts or buildouts continues.
- Framing & Structural Build – Usually 2–6 weeks depending on size and crew availability.
- Final Inspections & Approvals – Must be scheduled with the local jurisdiction before use.
Typical Project Flow
- Customer: Research needs, confirm site/zoning, hire contractor.
- Contractor: Designs building, submits permits.
- Milestone: Permit approval.
- Contractor: Orders materials, schedules crews.
- Customer: Prepares site access.
- Contractor: Site prep → concrete → framing → roofing/siding → doors/windows → finish work.
- Milestone: Final inspection passed.
- Customer: Takes possession of completed building.
