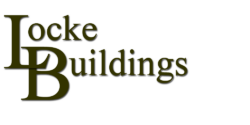Pole Buildings 101
How To Build Your Own Pole Barn
Learn About the Pole Building Process Pole Buildings 101
The question we get most from homeowners is “Can I build my own pole barn?” Our answer is, Yes you can! DIY builders have been building their own barns, RV, covers, garages and home office buildings from our fully ready to build kits. You can use our software to custom design your own building that we will make in to a kit ready for you to build yourself or you can hire us to help! Our Pole Buildings 101 page is to help you understand each step in the pole building process.
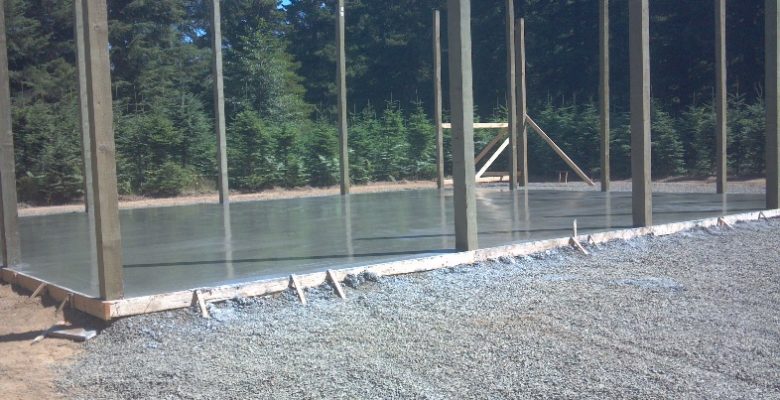
Pole Building Site Preparation
It is important to choose a building site that is suitable for your desired pole building. A flat level pad can be achieved with ground excavation and compacted gravel. You want to make sure you have enough room around your building for property offsets, easements as well as ensuring you have room to freely maneuver around your building. Another consideration for choosing a site is road access to get materials onto the building location.
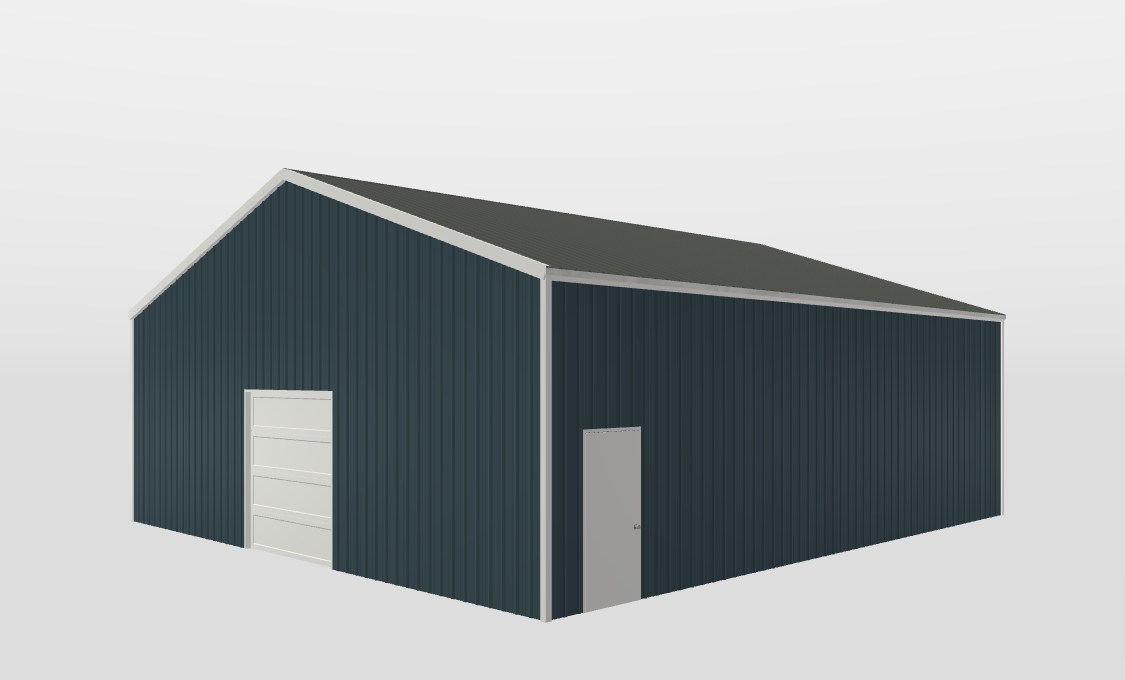
Gable Roof
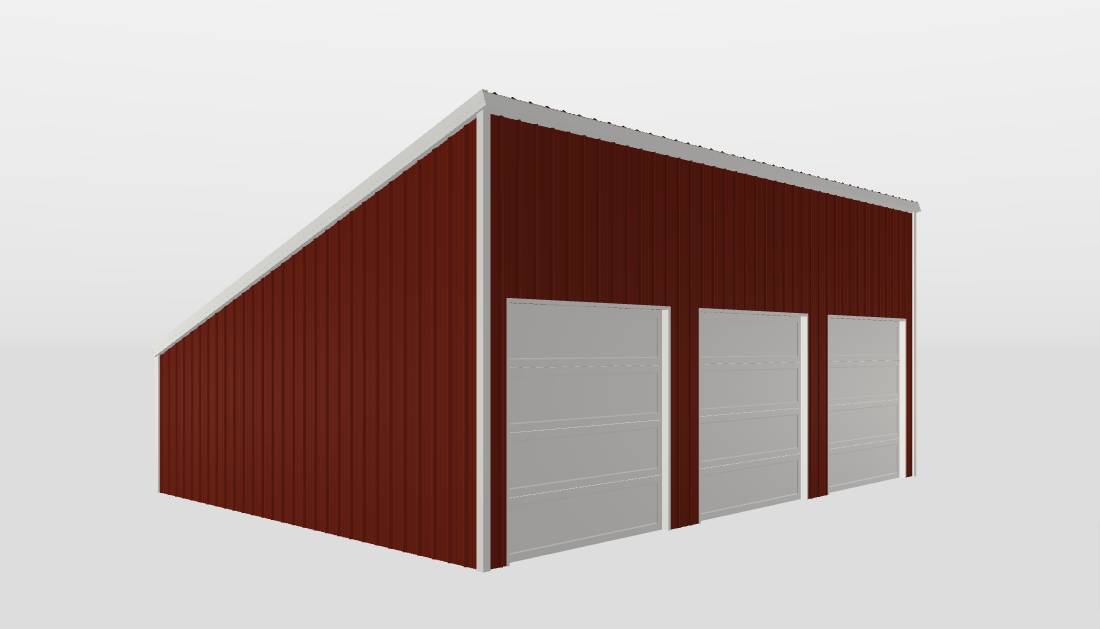
Single Slope Roof
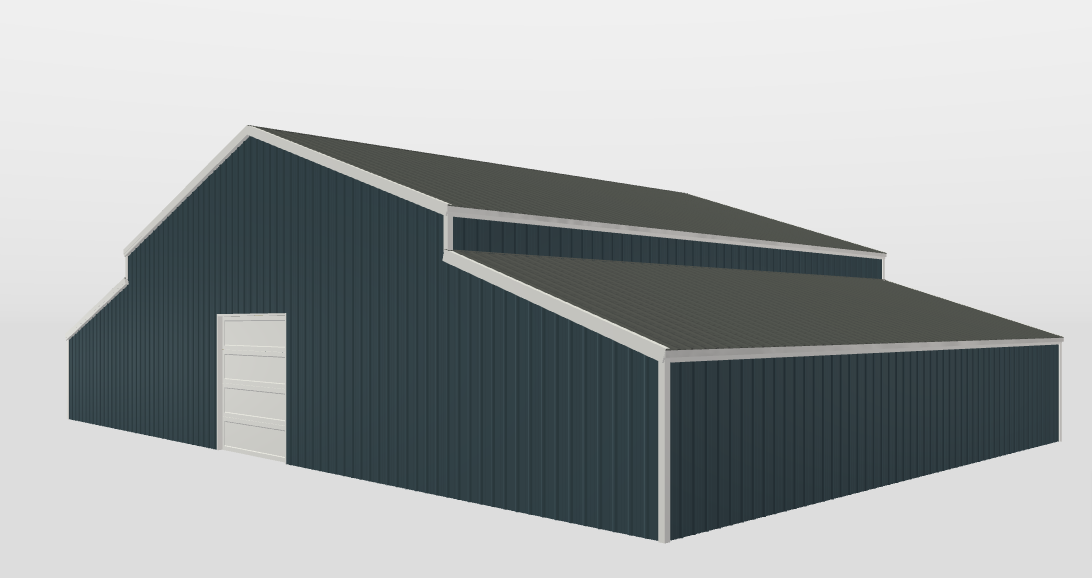
Monitor Style
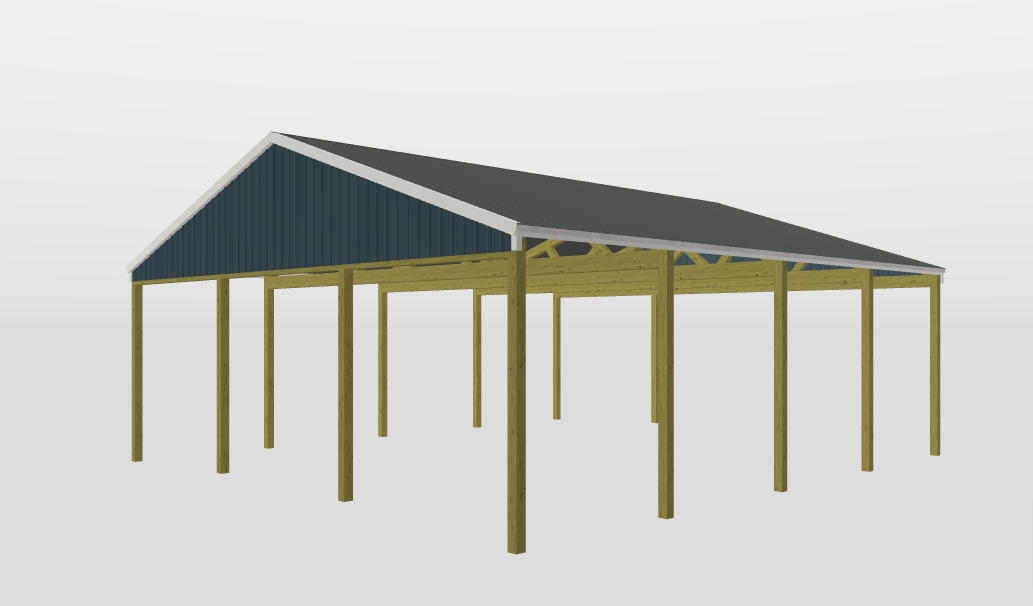
Roof Only Shelters
Building Styles
Pole buildings have come along way since the days of pole barns used primarily for animal and storage use. We still build many barns but residential, commercial and industrial buildings are also well suited for post framed or pole buildings.
With clear spans of up to 100ft we can create a gable roof building with lots of space and no internal posts. Single sloped buildings are cost effective for smaller building such as garages. If you are looking to have more character in your building our monitor style roof can give you multiple heights and roof pitches to create any look you desire. Post framed roof only shelters can provide much needed protection for your car, RV or hay storage.
Roofing Choices
Roof Style
- Magna Rib
- Panel Coverage: 36”
- Rib Height: ¾”
- Rib Spacing: 9” on-center
- Steel Thickness: 29 gauge at full hard 80k PSI
- Substrate: either Galvalume® or Galvanized
- Energy Star approved Cool Roof pigments in all paint, reflecting at least 25% of the sun’s rays
- Anti-siphon laps improve water-tight integrity
- Minimum roof slope: 3:12 pitch
- Magna Rib may be installed directly over purlins; no sheathing necessary
- Panels cut to any manageable length in one inch increments
- Polycarbonate light panels available in Magna Rib profile
- 16″ Loc Seam
- Panel Coverage: 12” or 16”
- Rib Height: 1”
- 26 gauge Substrate: either AZ50 (Galvalume®) or G-60 (Galvanized)
- 24 gauge Substrate: G-90 (Galvanized)
- Energy Star approved Cool Roof pigments in all paint, reflecting at least 25% of the sun’s rays
- Minimum roof slope: 3:12 pitch
- Choose from striations, bead ribs, or a smooth flat-pan between ribs
- Recommended that Loc Seam panels be installed over solid sheathing
- Panels cut to any manageable length in one inch increments
- Composite Shingles
- Gives your building a home like appearance.
Roof Pitch
The traditional method of measuring roof pitch is to display it as a ratio of X:12. This is done by measuring the number of inches a roof rises vertically for every 12 inches it extends horizontally.
- 3:12 is a shallow pitch roof
- 8:12 is a steep pitch roof
Siding Choices
-
- Panel Coverage: 36”
- Rib Height: ¾”
- Rib Spacing: 9” on-center
- Steel Thickness: 29 gauge at full hard 80k PSI
- Substrate: either Galvalume® or Galvanized
- Energy Star approved Cool Roof pigments in all paint, reflecting at least 25% of the sun’s rays
- Anti-siphon laps improve water-tight integrity
- Polycarbonate light panels available in Magna Rib profile
- Vertical Board & Batten
- Give your building a barn like appearance with vertical wood boards and battens
Windows & Doors – Exterior Options
Choose your windows, man doors and garage style doors. If you want something custom you can always let us know and we will make it happen.
You can also chose to add a cupola on your roof for the good looks and air flow it provides.
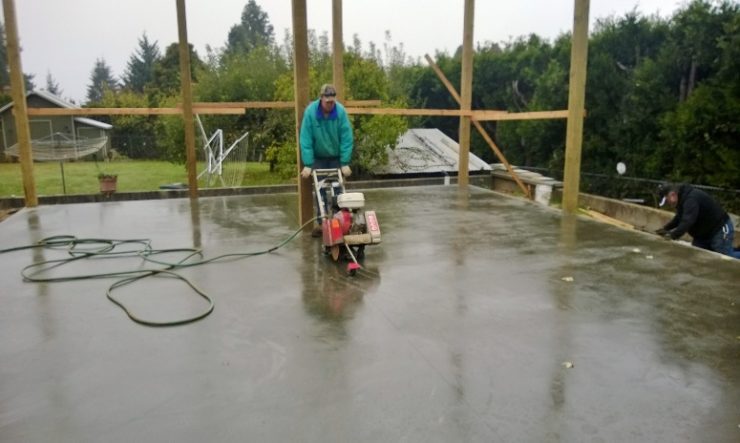
Concrete Flooring
Super flat level concrete pads for pole buildings is all our concrete guys do. to get a truly nice floor you need to trust the pros for this! Hire your own local favorite concrete contractor or we can add this in to our job estimate.
Even if you are having an agricultural building or animal barn with a dirt or gravel floor you want to think about the best options that will suit your needs all seasons of the year.
