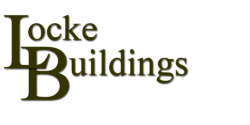Locke Buildings – Blog
In the Zone
Pole Building Project Planning Checklist
✅ Customer To-Do’s Before Hiring a Contractor: Decide the purpose of your building (shop, garage, barn, storage, business use). Confirm your property boundaries and size of buildable area. Check zoning requirements with the county or city planning department. Identify budget range (including extras like concrete floors, insulation, or utilities). Choose a preferred size, style, and […]

Polycarbonate Translucent Wall Panels When Building a Pole Barn
The Benefits of Using Polycarbonate Translucent Wall Panels When Building a Pole Barn By Locke Building – The Pole Building Experts When building a pole barn, one of the most important decisions you’ll face is choosing the right materials for your walls and roofing. While many options are available, polycarbonate translucent wall panels stand out […]

Could Tariffs Impact Pole Building Prices?
The Potential Effects of Tariffs on Oregon’s Pole Building Industry and How Locke Buildings Is Navigating It The pole building industry in Oregon, like many others, faces challenges from the global market. Although Locke Buildings does not directly purchase metal from China, it’s important to understand how tariffs—particularly on steel and aluminum—can still affect our […]
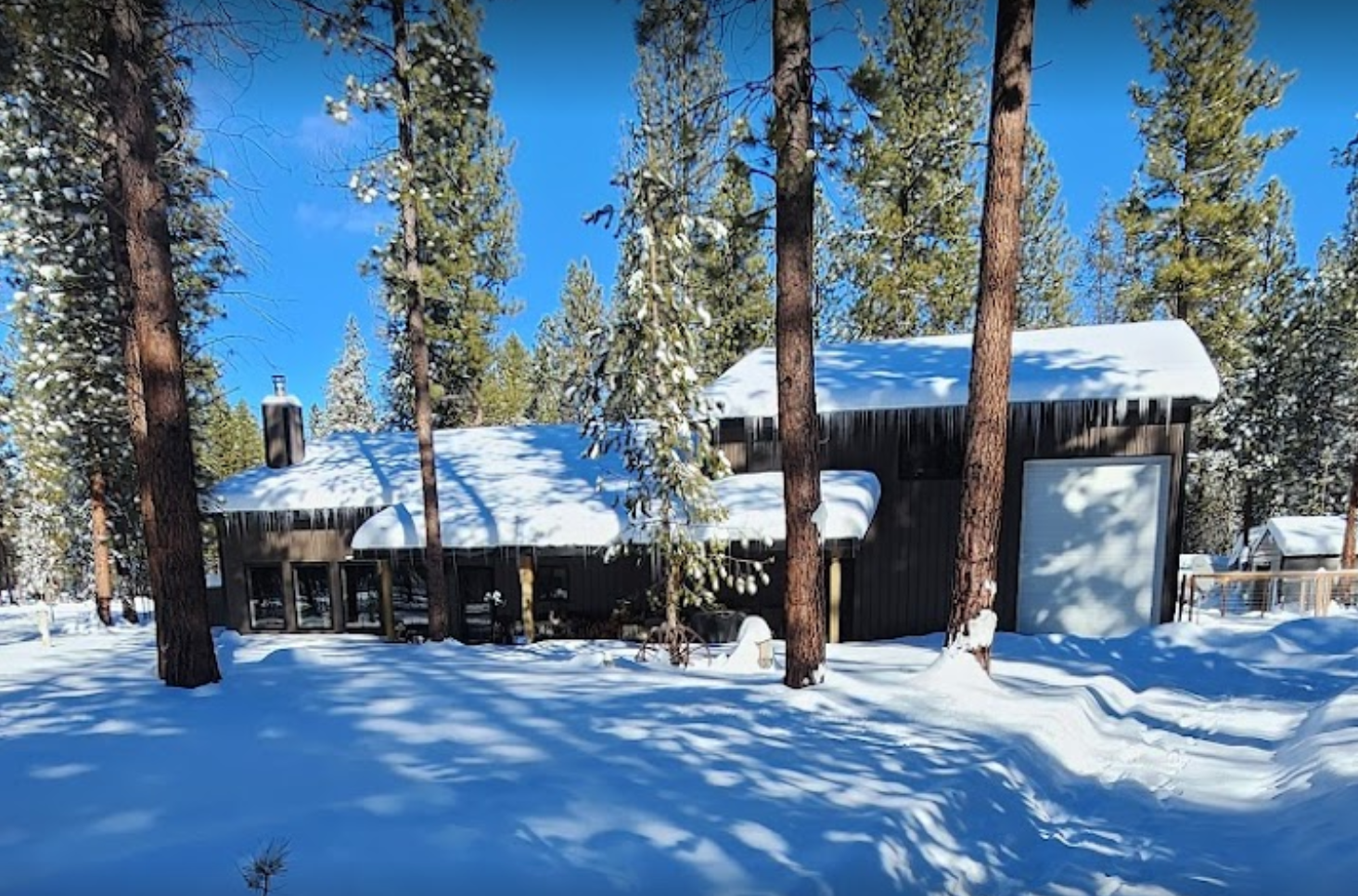
Understanding the impact of snow on your roof.
Ensuring Snow-Ready Roofs: How Locke Buildings Properly Sizes Trusses for Your Snow Load Oregon’s diverse landscape is one of its most appealing qualities, but it also means the weather conditions and challenges can vary greatly depending on the region. While some areas see mild winters, others experience heavy snowfalls that can significantly impact structures. If […]
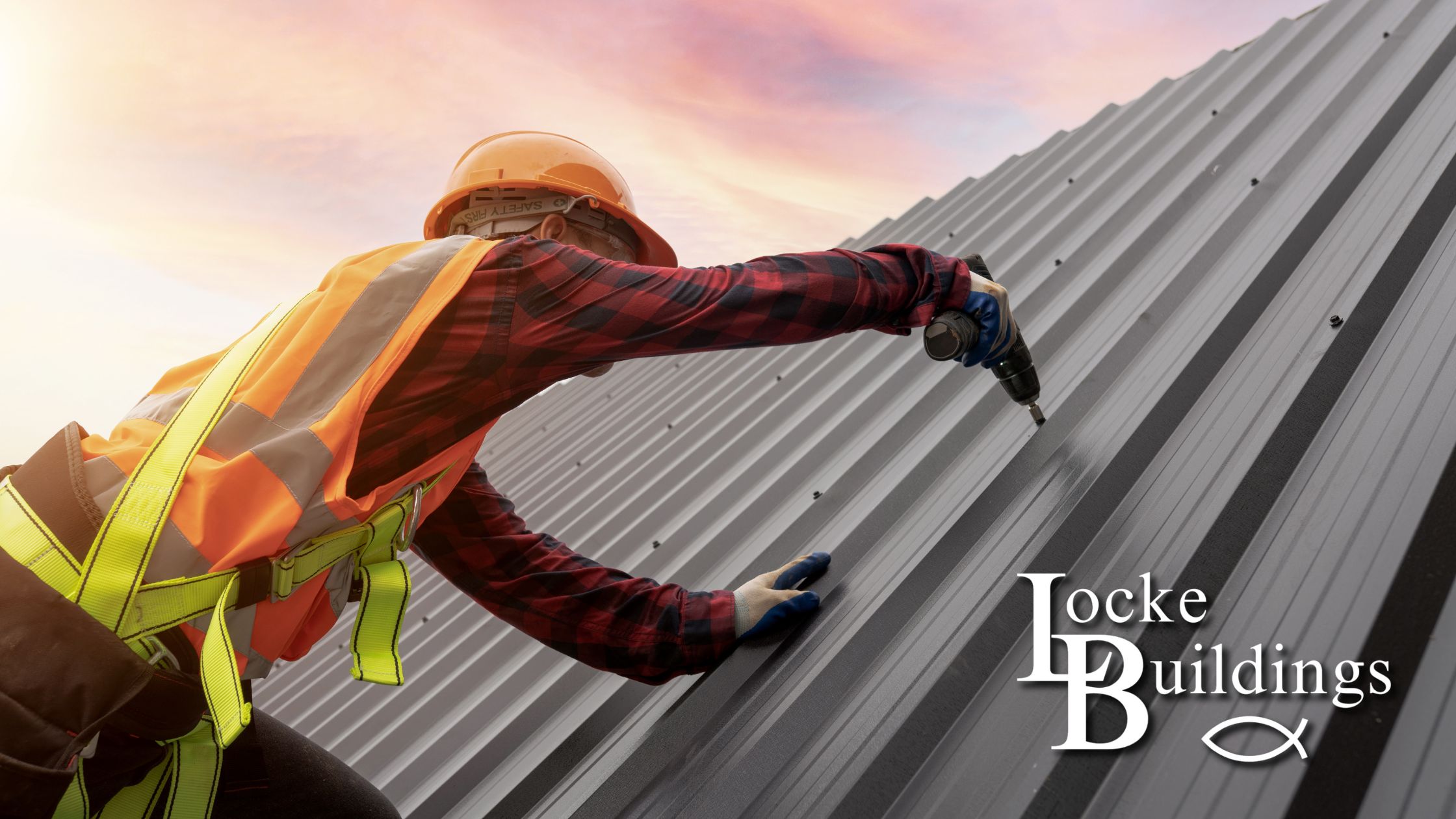
Come Partner With Us
Locke Buildings is inviting local contractors to partner with us in the Pacific NorthWest to provide exceptional service in the pole building industry. In our 26 years of experience we have built literally thousands of pole buildings and our expertise is well known. The crews at Locke Buildings know what will work and what […]
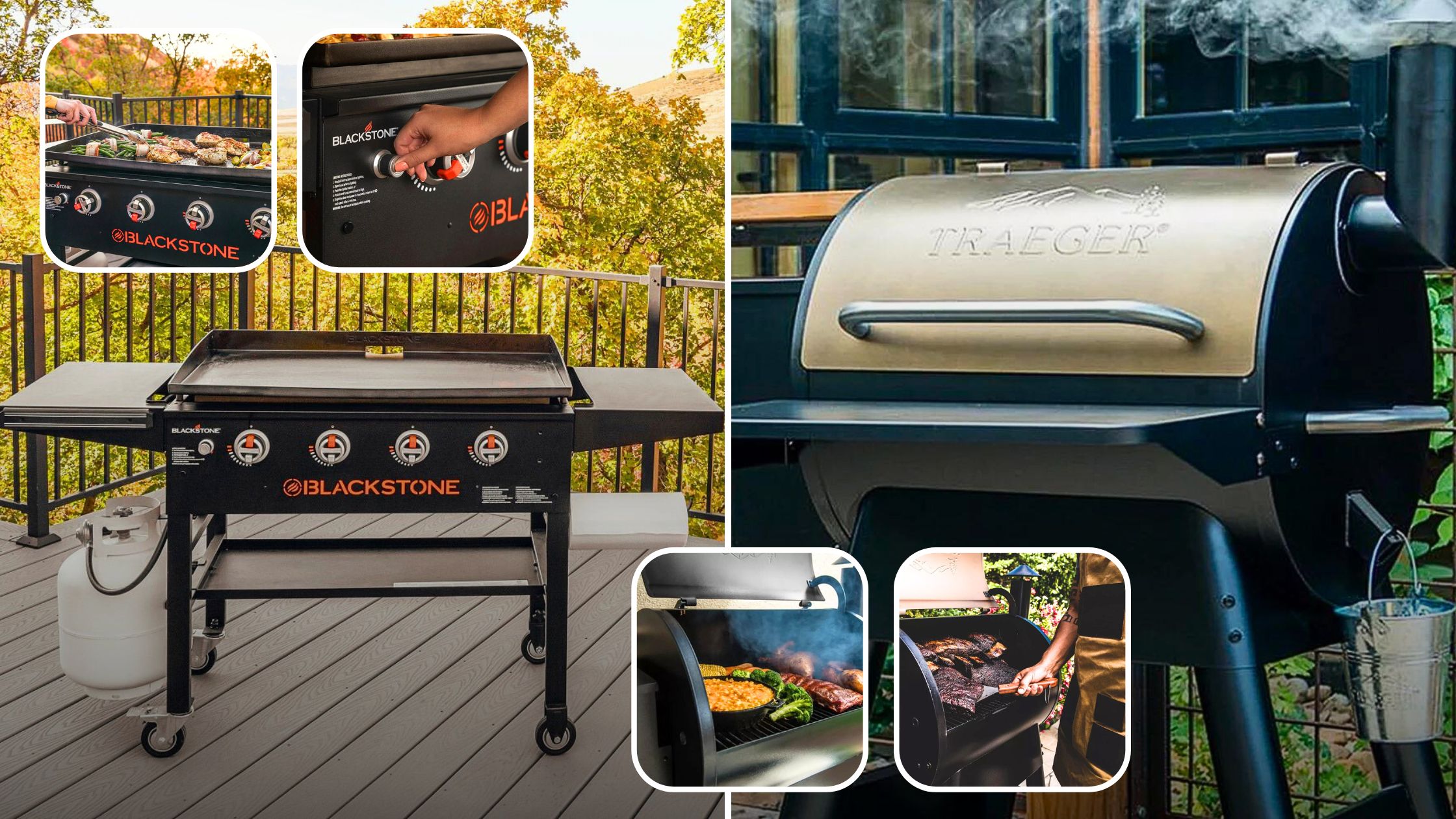
Pole Buildings DIY Style!
First of all you only have one week left on the amazing Get BBQ Ready For Summer Deal! Buy a pole building from Locke Buildings during the month of April and you can choose either one of these amazing gifts FREE! Don’t hesitate! You could be a grill master sooner than you think🍔 Traeger Pro […]
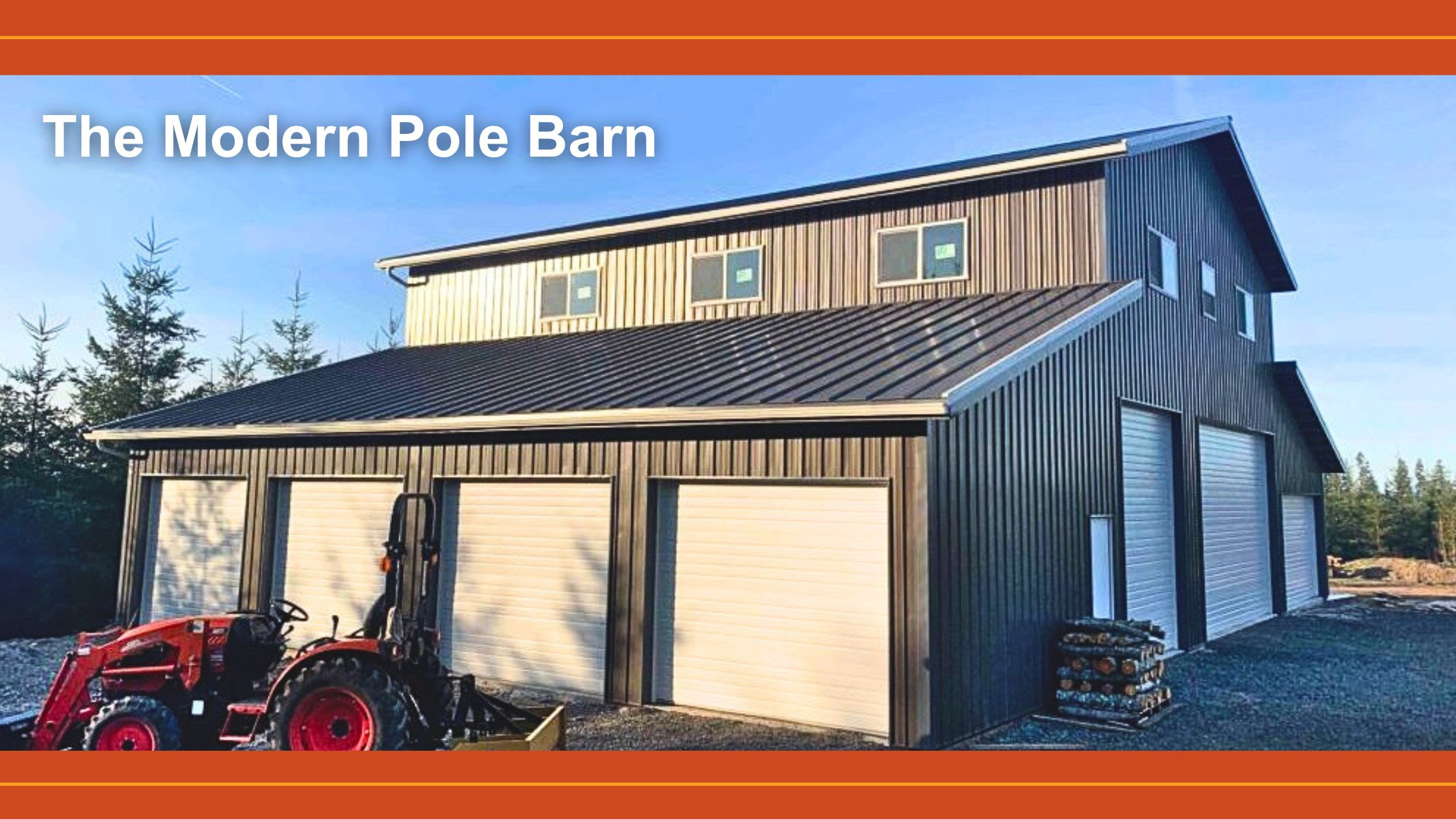
The Modern Pole Barn
Many years ago a pole barn was an easily built, open structure to stack hay, shelter animals or store equipment. Today the term is no longer pole barn, but pole building because the structures we design at Locke Buildings are more versatile, varied and frankly more attractive. We have built thousands of pole buildings […]
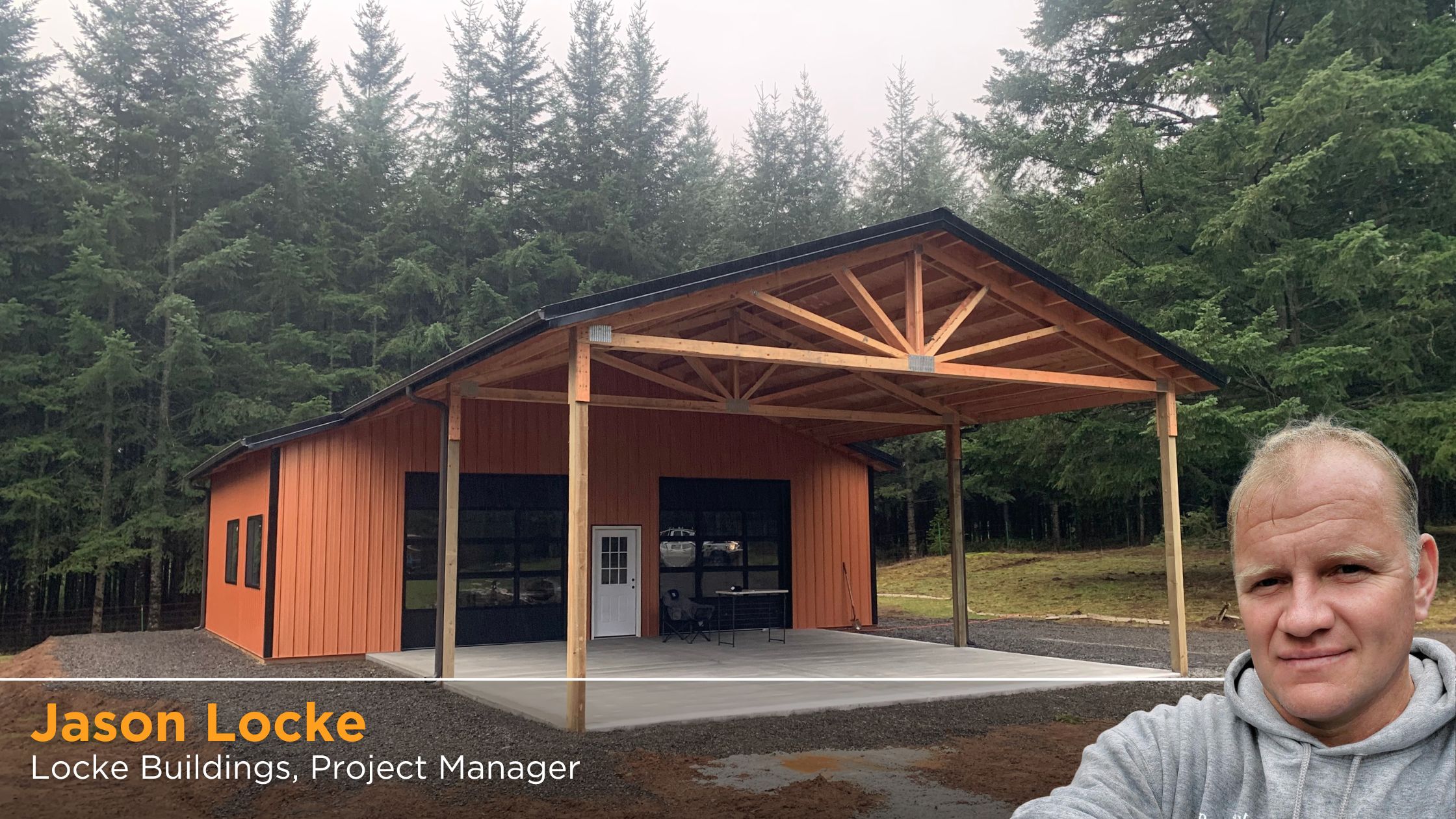
Making a Difference at Locke Buildings
Our Project Manager at Locke Buildings, Jason Locke, lives by the motto: His dedication to making a difference in every area of his life is never more evident than in his service to our customers. Jason is up at 5am, lining up which projects to visit and buildings to inspect before he has his first cup of […]
Raising the Roof
This video demonstrates a new way that Locke Buildings is using on certain projects (when appropriate) to raise the roof trusses without the use of a crane, which is usually utilized. Talk with us to find out if this may be appropriate for your new project.
6 Steps To Laying Out Your New Pole Building
Click below to download a 6 Step document that will assist you in laying out your new pole building. (Note: This file is 6.6 mb. It may take a while to download on slow internet connections.) 6 Steps to Laying Out Your Pole Building © Locke Buildings 2014-2016
Metallion Industries Color Assistant (Color Selector)
One of the integral components to everything Locke Buildings does involves metal siding and roofing materials. We thought you would enjoy a link to the Metallion Color Assistant (MCA) so that you have the option to test out and view a selection of choices of colors for roofing, siding and trim. You can also do […]
Features
You can click on any of the numbers or text below to see additional information! 1 Roof Overhang 2 Siding Options 3 Door Options | Sliding | Overhead 4 Trusses 5 Roof Purlins | Rafters 6 Wall Studs (Girts) 7 Building Trim 8 Concrete Flooring 9 Eave lights 10 Vapor Barrier/Insulation 11 Entry Doorways […]
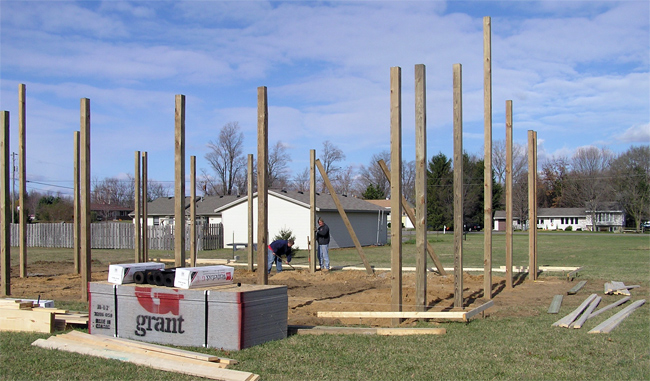
Treated Support Columns | Supports
This is a good example of structural support columns, laid out, and prepared for the rest of the pole building to be built. This is the support structure for the building, and the reason that a foundation is not required for pole buildings.
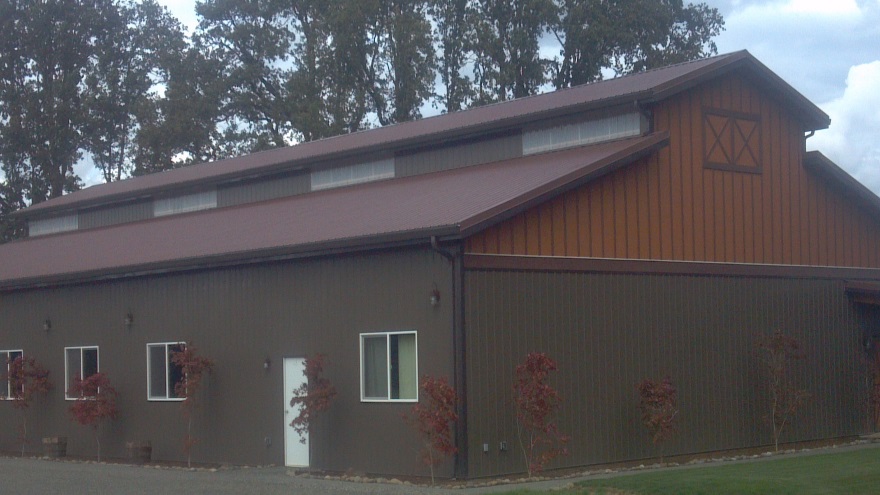
Roofing
MAGNA RIB Pre-Painted! Full 36” net coverage. Normally 29ga. Purlin-bearing edge for strength while fastening side laps. Anti-siphoning side lap. 8 intermediate stiffening ribs add extra strength to this panel. Custom lengths 3’ through 40’0” in cut-to-length 1” increments. 12” or 16” Loc Seam Low maintenance and easy installation Residential / Architectural […]
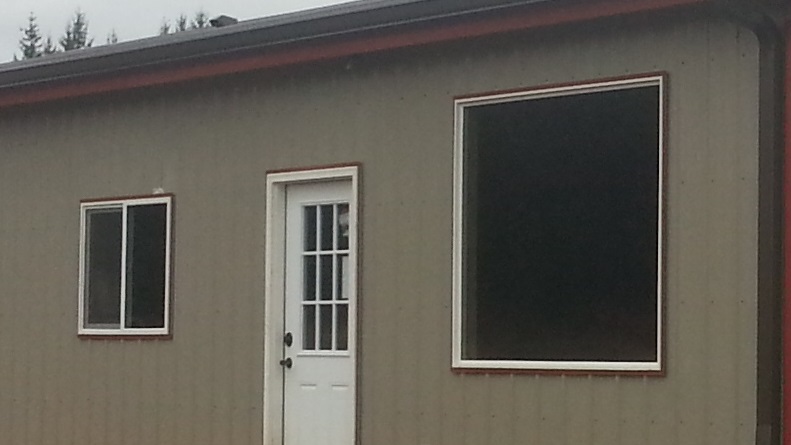
Windows
Windows of all types and sizes Windows allow lots of light and create great ventilation. When designing a pole building it is a good idea to contact Locke Buildings to verify there are no engineering issues. Much of the time pole buildings sheer strength comes from metal siding. It usually is not a problem but […]
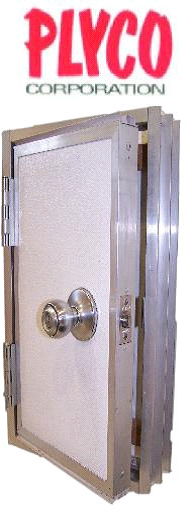
Entry Doorways
Series 99 Durable white painted embossed steel skins standard High tensile aluminum panel surround with reinforced corners for maximum strength 3 1/2” Pre-hung 4-way universal swing jamb system Optional fixed pin hinges for extra security Polyurethane foam core, R-value 9.5 Comes with keyed lockset, 3 stainless steel hinges, weather stripping and door panel seals included […]
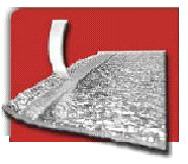
Vapor Barriers – Insulation in Clackamas
Low – E Vapor Plus and Low-E Foil • Saves time and money • Non – toxic — No fiberglass Seals tight around fasteners Certified ASTM testing Microcell polyethylene foam construction Improve energy efficiency Vapor barrier and thermal break all in one Condensation Control Blanket Helps reduce exterior / interior noise Eliminates drafts Available […]
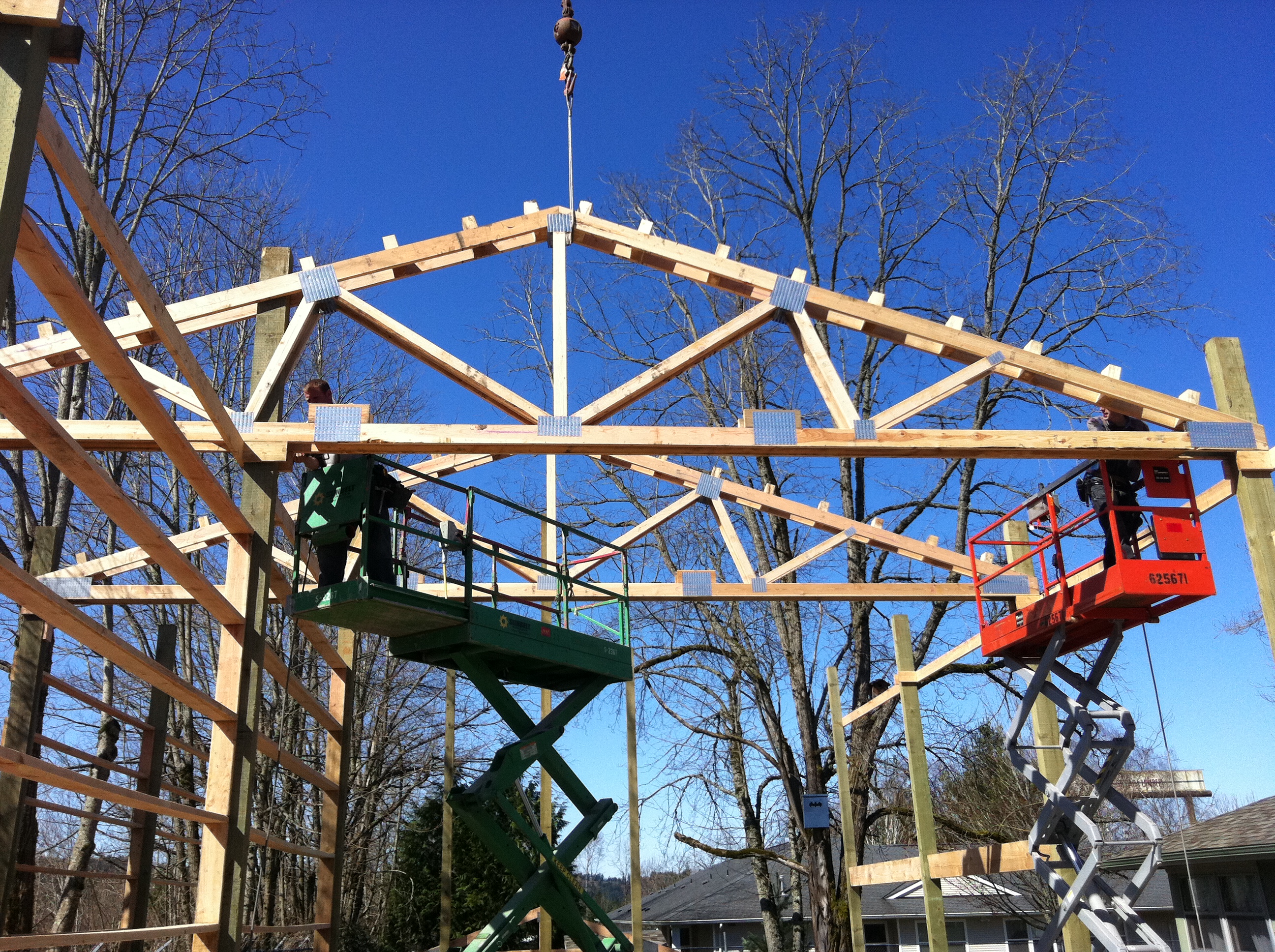
Trusses
Clear Span Trusses Trusses allow for clear spans up to 100’. (no interior poles) Trusses are engineered to snow load at building location. Trusses can be designed and engineered for ceiling joists to bottom cord of truss. Rafters Rafters allow for ample head room. Ideal for Lean-To’s. Great for above loft areas. Truss […]
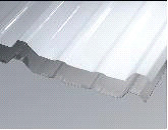
Eave Lights
[yendifplayer video=5] Many clients choose to add custom eave lights to their project. They add lots of natural light, which many clients find desirable. Polycarbonate Up to 20% stronger than fiberglass 100% U.V. Protection 90% light transmission Clear as glass . . . won’t yellow with age Custom cut to nearest 1 inch increments […]
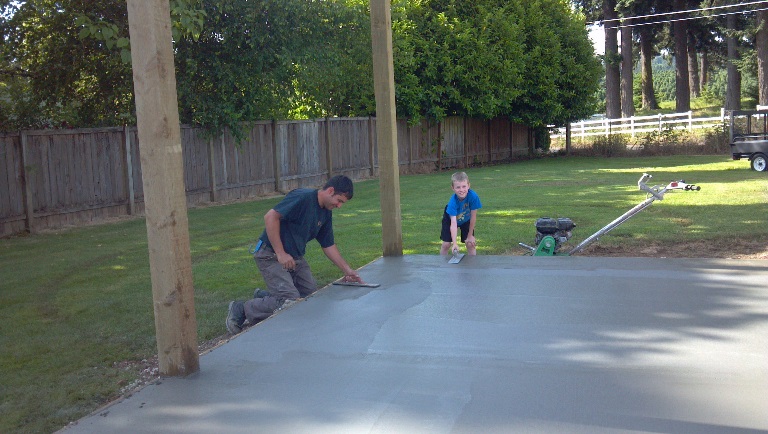
Concrete Flooring
One could say that concrete is foundational at the core of every successful building project. What I will say is that if you are interested in a concrete project, from driveways, sidewalks, shop floors, foundations, or any other concrete flatwork, Locke Buildings is your trusted partner to get it done correctly. Locke Bulding Crew Pouring […]
